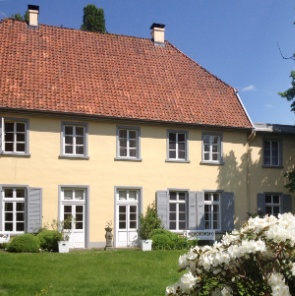Manor house | History after 1800

The manor house as it appears today has undergone many changes over time. The largest was around the beginning of the 19th century as the Duke of Oldenburg, Peter Friedrich Ludwig (*1755 – †1829), demolished the stair tower and constructed two emerging wings. The main entrance was on the back of the building as seen today, where a series of columns was put in its place.
The Von Witzleben family bore several wealthy children and distribution of the estates amongst them changed over the course of time. Examples of the original architecture can be seen in the original painted ceiling on the upper floor of the house.
During Canadian occupation after World War II, the manor was almost burned. A fire was set from upstairs, destroying many important documents from the monastery as well as those documenting the history of the Von Witzleben family. The house, thankfully, was not completely destroyed due to the flame-resistant qualities of the 500-year-old oak planks from which it was built. A large hole burned in the floor was the most significant damage done. At the same time, an attempt was made to remove one of the two large, 800-year-old Linden trees from the front of the manor. One was heavily damaged, but was saved, returning to its full splendor every summer.
Around 1960, a major renovation of the site took place in order to repair damage caused by the housing of occupying military officers and refugee families. As part of the renovation, two floors of the house were separated into individual apartments.
Also worth mentioning is the color of the manor. The yellow exterior paint is not the original color scheme. The house was coated over centuries in a red or rose-colored brick clay. Only in the 1960s did it acquire its current yellow color to allow for a more uniform appearance when juxtaposed with St Elizabeth’s Church and the Klosterschänke in the monastery ensemble.
The Von Witzleben family bore several wealthy children and distribution of the estates amongst them changed over the course of time. Examples of the original architecture can be seen in the original painted ceiling on the upper floor of the house.
During Canadian occupation after World War II, the manor was almost burned. A fire was set from upstairs, destroying many important documents from the monastery as well as those documenting the history of the Von Witzleben family. The house, thankfully, was not completely destroyed due to the flame-resistant qualities of the 500-year-old oak planks from which it was built. A large hole burned in the floor was the most significant damage done. At the same time, an attempt was made to remove one of the two large, 800-year-old Linden trees from the front of the manor. One was heavily damaged, but was saved, returning to its full splendor every summer.
Around 1960, a major renovation of the site took place in order to repair damage caused by the housing of occupying military officers and refugee families. As part of the renovation, two floors of the house were separated into individual apartments.
Also worth mentioning is the color of the manor. The yellow exterior paint is not the original color scheme. The house was coated over centuries in a red or rose-colored brick clay. Only in the 1960s did it acquire its current yellow color to allow for a more uniform appearance when juxtaposed with St Elizabeth’s Church and the Klosterschänke in the monastery ensemble.

